Interior design of an apartment in a modern style in St. Petersburg
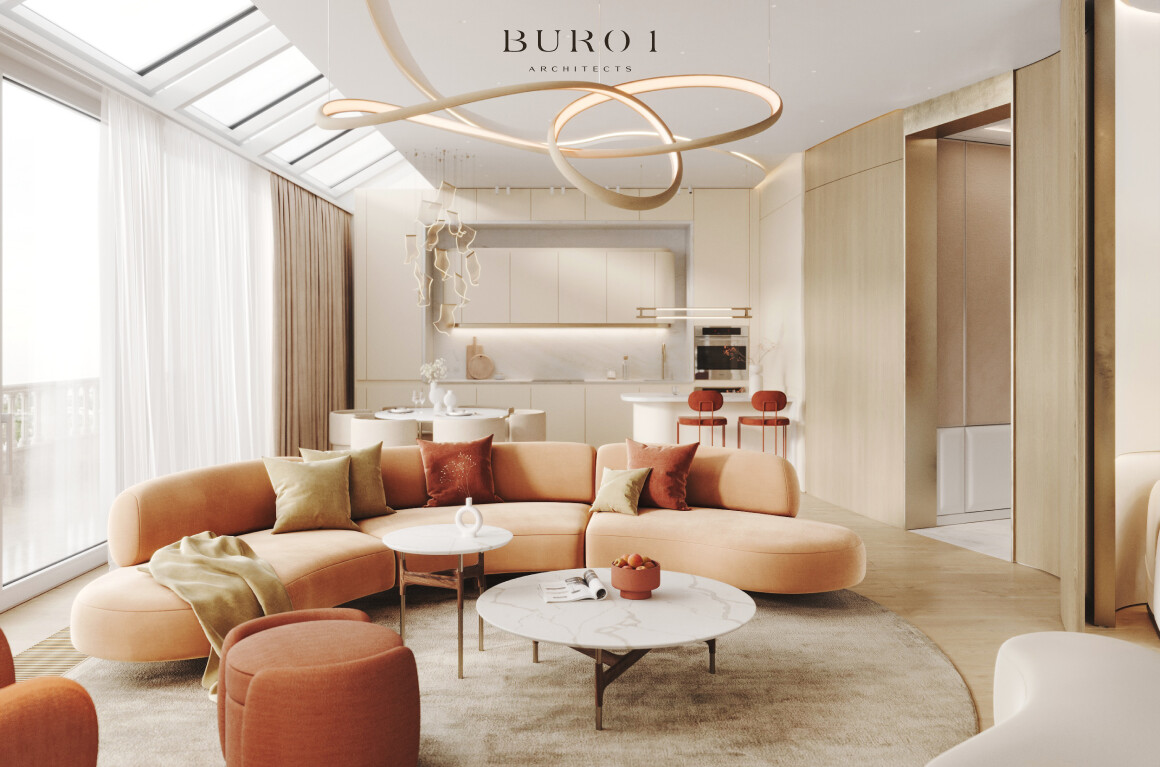
NAME
ESPER
STYLE
MODERN
TOTAL AREA
140 m2
ESPER
| MODERN style
140 m2
DETAILS
Interior design of a 140 m turnkey apartment in St. Petersburg. Style: modern.
We had to solve many organizational issues with this project. The apartment is a penthouse.
The constructional features of such apartments require a unique approach to floor waterproofing.
This particular issue should be settled by the developer at the construction and repair stages, but some difficulties arose at the facility. We had to set up a special committee with the developer and the management company in order to find the best solution and to remedy all the defects that may become unpleasant straight after the repairs are finished.
And we succeeded brilliantly.
Anyway, such problems, of course, are not only a feature of penthouses. Waterproofing flaws are likely to happen in a country house, cottage house, and in any apartment. Contemporary suburban construction (cottages, houses, villas, mansions), which we also often deal with, is, actually, another form of art. And it has its own "suburban" features.
Here is another original interior. Modern style soft lines, delicate colors and rounded shapes of furniture, design airiness impression - all those are the result of meticulous work on every element. As usual, all the details were created according to the sketches of our designers and chosen individually to match the style of a particular interior all over the world.
A unique feature of this project is complex radius walls. A difficult engineering and architectural task that was solved the best possible way. The walls helped us create an exclusive interior with almost all the corners soft, and make the best use of every centimeter in the room.
As mentioned above, modern style means comfort and functionality, regardless of the facility type, whether it is a suburban two-storeyed mansion or a cottage house, a city facility or any other. The relaxing smoothness of the lines "works" for comfort, for the beloved home feeling. Take a closer look at the column decoration, at the out-of-the-box designed mirrors. All of them are harmonized with the room curves.
A fascinating area is the owner's study. Minimalism here is combined with utmost convenience. We managed to achieve the balance between working and homely atmospheres in the design. And this is also the current comprehension of the modern style, pardon the wordiness. The study is separated from the living room by radius doors, which were another difficult task solved by our architects and designers. There is an exit from the study to the master-bedroom, the main place where one can feel at home.
We would also love to remark the bathroom with a feature wall made of stone in blue-green shades. Brass decor elements coincide with gold-colored plumbing. Bathroom filling: LAMINAM Rus tiles, BERLONI BAGNO bathtub, Ceramica Cielo toilet, FIMA Carlo Frattini shower and faucet, table designed by Philippe Hurel and Jayson Home. The smoothness of the modern style lines is fully encapsulated in the room interior as well. Our designers always implement a single concept even in small things, even in a small cottage house, even in a three-level apartment of several hundred square meters.
We had to solve many organizational issues with this project. The apartment is a penthouse.
The constructional features of such apartments require a unique approach to floor waterproofing.
This particular issue should be settled by the developer at the construction and repair stages, but some difficulties arose at the facility. We had to set up a special committee with the developer and the management company in order to find the best solution and to remedy all the defects that may become unpleasant straight after the repairs are finished.
And we succeeded brilliantly.
Anyway, such problems, of course, are not only a feature of penthouses. Waterproofing flaws are likely to happen in a country house, cottage house, and in any apartment. Contemporary suburban construction (cottages, houses, villas, mansions), which we also often deal with, is, actually, another form of art. And it has its own "suburban" features.
Here is another original interior. Modern style soft lines, delicate colors and rounded shapes of furniture, design airiness impression - all those are the result of meticulous work on every element. As usual, all the details were created according to the sketches of our designers and chosen individually to match the style of a particular interior all over the world.
A unique feature of this project is complex radius walls. A difficult engineering and architectural task that was solved the best possible way. The walls helped us create an exclusive interior with almost all the corners soft, and make the best use of every centimeter in the room.
As mentioned above, modern style means comfort and functionality, regardless of the facility type, whether it is a suburban two-storeyed mansion or a cottage house, a city facility or any other. The relaxing smoothness of the lines "works" for comfort, for the beloved home feeling. Take a closer look at the column decoration, at the out-of-the-box designed mirrors. All of them are harmonized with the room curves.
A fascinating area is the owner's study. Minimalism here is combined with utmost convenience. We managed to achieve the balance between working and homely atmospheres in the design. And this is also the current comprehension of the modern style, pardon the wordiness. The study is separated from the living room by radius doors, which were another difficult task solved by our architects and designers. There is an exit from the study to the master-bedroom, the main place where one can feel at home.
We would also love to remark the bathroom with a feature wall made of stone in blue-green shades. Brass decor elements coincide with gold-colored plumbing. Bathroom filling: LAMINAM Rus tiles, BERLONI BAGNO bathtub, Ceramica Cielo toilet, FIMA Carlo Frattini shower and faucet, table designed by Philippe Hurel and Jayson Home. The smoothness of the modern style lines is fully encapsulated in the room interior as well. Our designers always implement a single concept even in small things, even in a small cottage house, even in a three-level apartment of several hundred square meters.
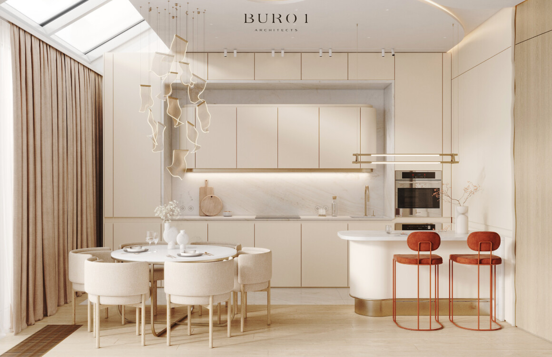
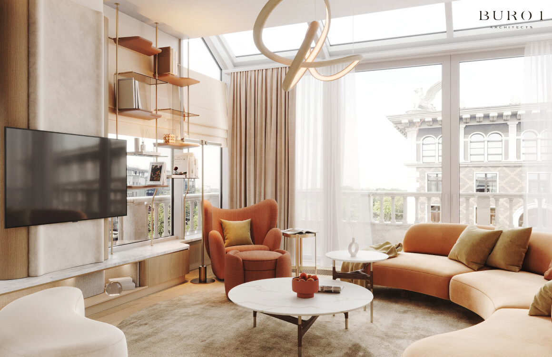
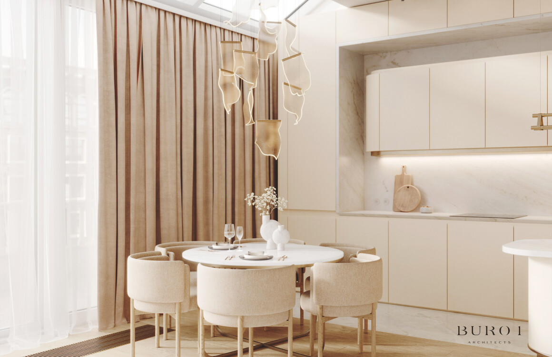
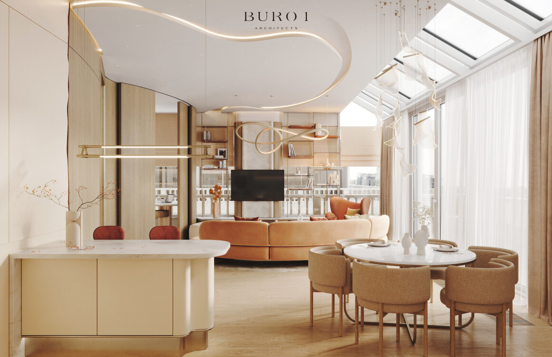
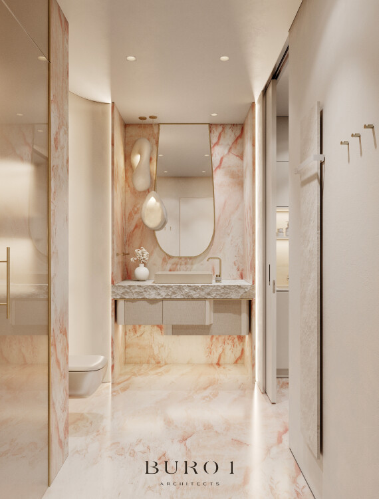
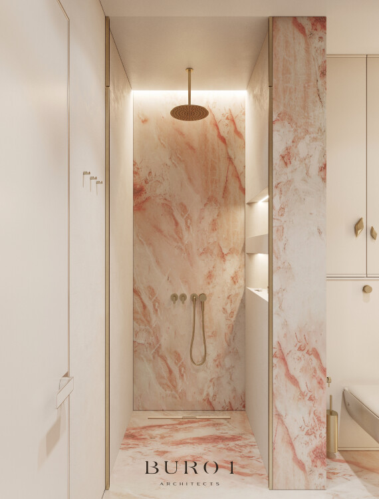
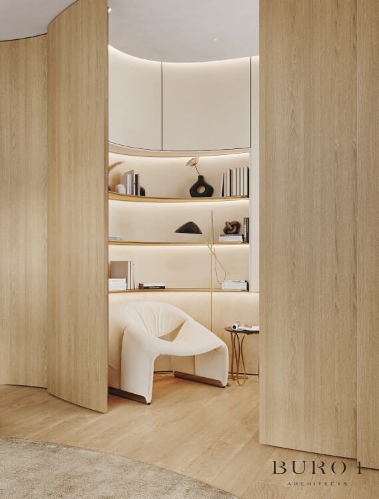
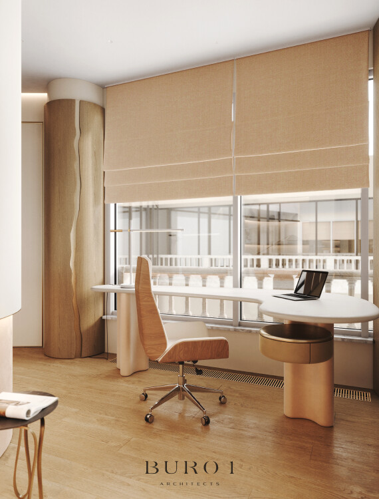
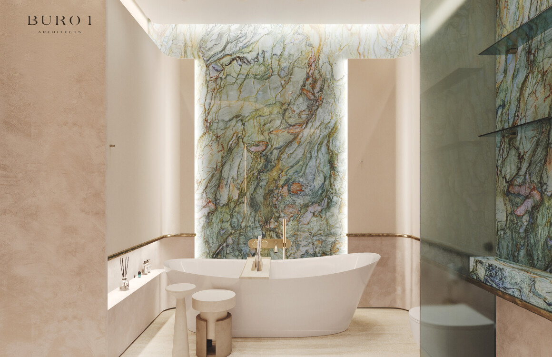
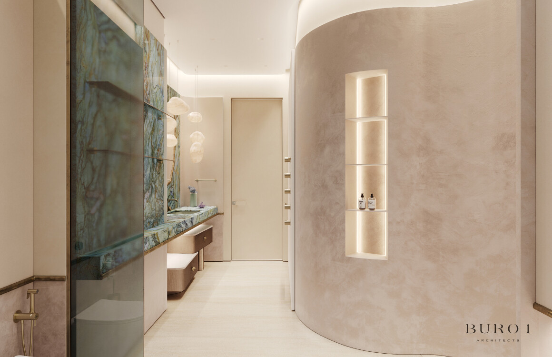
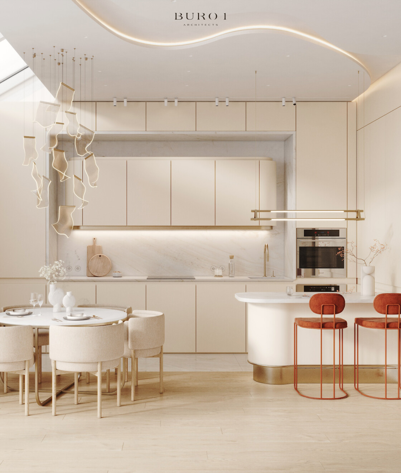
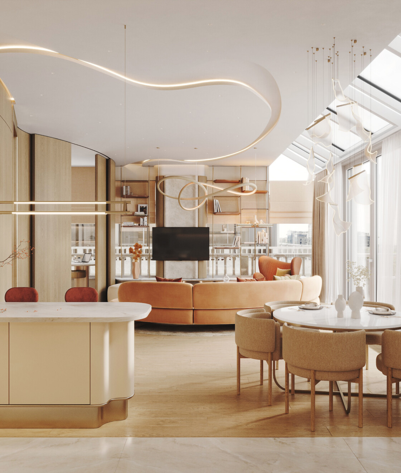
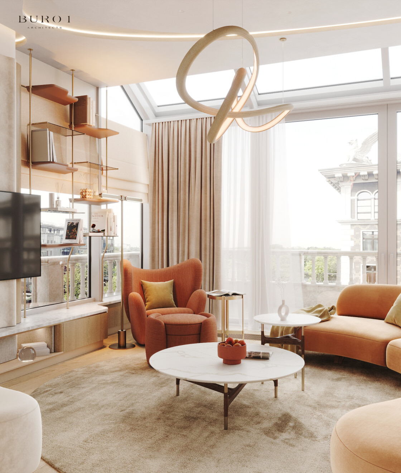
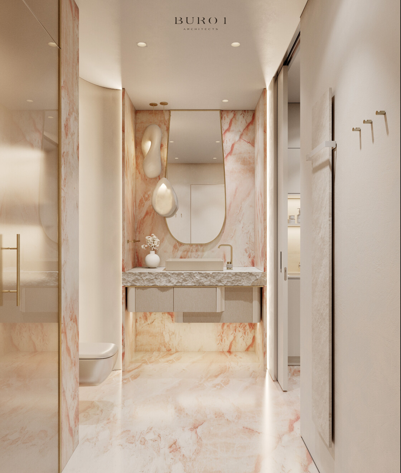
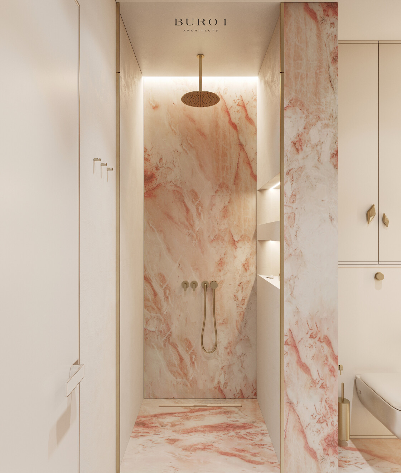
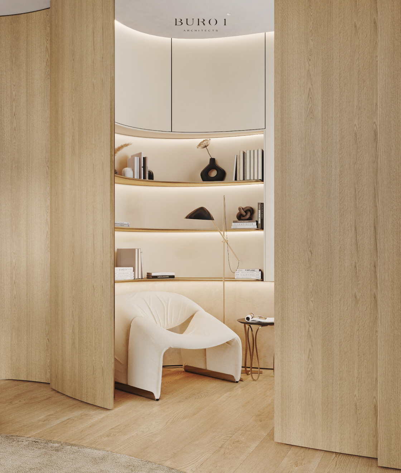
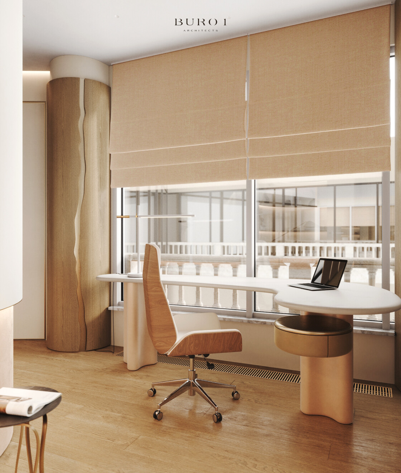
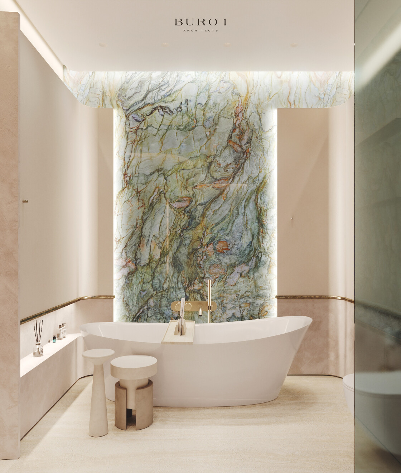
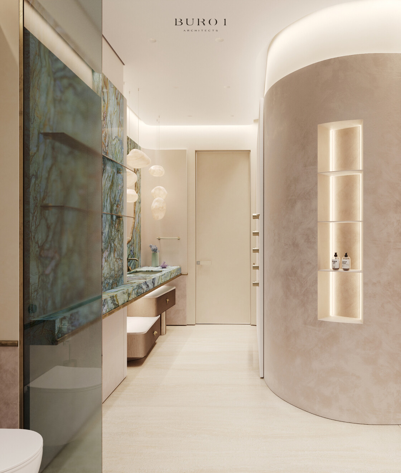



REQUEST
a callREQUEST
a call







For more details check our instagram page @buro_one


