American style interior design in St. Petersburg
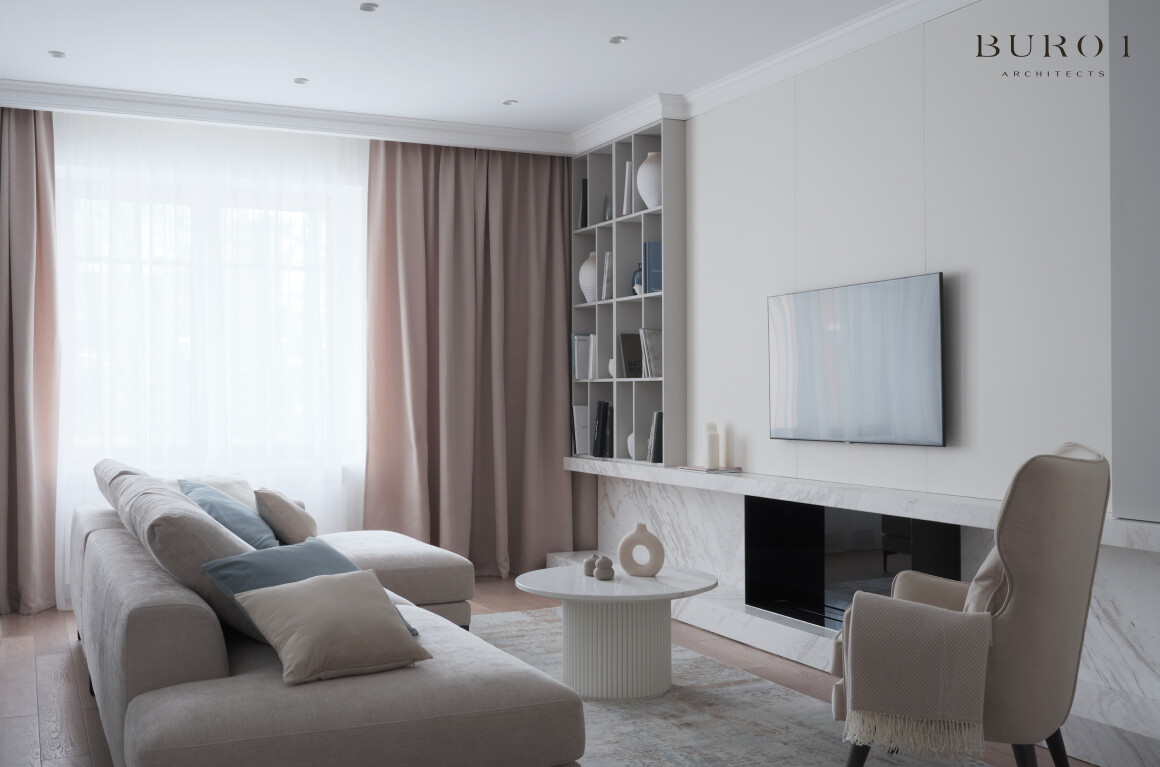
NAME
STONE ISLAND
STYLE
AMERICAN
TOTAL AREA
110 m2
STONE ISLAND
| AMERICAN style
110 m2
DETAILS
Apartment design in St. Petersburg with an area of 110 square meters. Style of the interior is American.
An island with luxury construction in the center of St. Petersburg, on the Neva, can, for sure, hardly be named a suburban area, but neither it is a multi-story apartment building. In such cases, suburban atmosphere is perfectly combined with comfort and all the contemporary city house advantages. Living in an apartment, people can feel like owners of a cottage or villa "on the ground". We often see such options in Hollywood films.
And the style for this project we have chosen is also American. Since there also are elements of other styles, let us put it the following way: the main one is American ...
Style features are functionality, domesticity and discreet, yet tangible prestige. How did our designers solve the problem during the repairs?
As usual, all exclusive. 95% of furniture and interior decor were tailor-made by our own architectural bureau. The pastel range turned out to be an interesting assignment. We were extremely careful in choosing the perfect shade of the wall covering and spent a great deal of time for it. Then, just as meticulously, we had been looking for the furniture facades color that would match the walls to the greatest possible extent.
The area of kitchen-dinner is 45 m, it is performed without any parting walls, as the American style represents openness. The working area and the backsplash, made from one slab of engineered quartz, which completely duplicates marble, immediately draw our attention. Porcelain floor in a similar color range harmonizes the room more and more. A distinctive feature in the dining area is also a counter board made of porcelain stoneware with onyx texture (Casa Dolce Casa).
The living room, the heart of the house, is incredibly cozy. Take a look at the huge sofa and the steam fireplace. American house, it goes without saying, the fireplace is a must for such an interior! Classics in a modern implementation. The marble fireplace console table has a length of 5.8 meters, it was made from three slabs of natural marble. The fireplace was custom-designed for this particular project, this is a unique piece of work. Marble is also used on the window sills and for the round table created by our designers.
We would now be honored to mention a couple of details about another attractive area: the study. We always keep in mind the style "domesticity", thus the study can be easily converted into a children’s room. The major object of the room is a huge segueing into the windowsill. Storage solutions, including the wardrobe, are of great interest here. The wardrobe is unusually spacious, but at the same time it is space-savingly built into the study.
We have provided plenty of sound-proofing soft surfaces in the owners’ bedroom. The whole interior of the room was custom-made by us from scratch. The bedside lamps are the only exception, they were purchased in England. The bedroom’s dressing room is equipped with a unique sliding door, custom-made as well.
Natural marble is also used in the apartment’s bathrooms.
An island with luxury construction in the center of St. Petersburg, on the Neva, can, for sure, hardly be named a suburban area, but neither it is a multi-story apartment building. In such cases, suburban atmosphere is perfectly combined with comfort and all the contemporary city house advantages. Living in an apartment, people can feel like owners of a cottage or villa "on the ground". We often see such options in Hollywood films.
And the style for this project we have chosen is also American. Since there also are elements of other styles, let us put it the following way: the main one is American ...
Style features are functionality, domesticity and discreet, yet tangible prestige. How did our designers solve the problem during the repairs?
As usual, all exclusive. 95% of furniture and interior decor were tailor-made by our own architectural bureau. The pastel range turned out to be an interesting assignment. We were extremely careful in choosing the perfect shade of the wall covering and spent a great deal of time for it. Then, just as meticulously, we had been looking for the furniture facades color that would match the walls to the greatest possible extent.
The area of kitchen-dinner is 45 m, it is performed without any parting walls, as the American style represents openness. The working area and the backsplash, made from one slab of engineered quartz, which completely duplicates marble, immediately draw our attention. Porcelain floor in a similar color range harmonizes the room more and more. A distinctive feature in the dining area is also a counter board made of porcelain stoneware with onyx texture (Casa Dolce Casa).
The living room, the heart of the house, is incredibly cozy. Take a look at the huge sofa and the steam fireplace. American house, it goes without saying, the fireplace is a must for such an interior! Classics in a modern implementation. The marble fireplace console table has a length of 5.8 meters, it was made from three slabs of natural marble. The fireplace was custom-designed for this particular project, this is a unique piece of work. Marble is also used on the window sills and for the round table created by our designers.
We would now be honored to mention a couple of details about another attractive area: the study. We always keep in mind the style "domesticity", thus the study can be easily converted into a children’s room. The major object of the room is a huge segueing into the windowsill. Storage solutions, including the wardrobe, are of great interest here. The wardrobe is unusually spacious, but at the same time it is space-savingly built into the study.
We have provided plenty of sound-proofing soft surfaces in the owners’ bedroom. The whole interior of the room was custom-made by us from scratch. The bedside lamps are the only exception, they were purchased in England. The bedroom’s dressing room is equipped with a unique sliding door, custom-made as well.
Natural marble is also used in the apartment’s bathrooms.
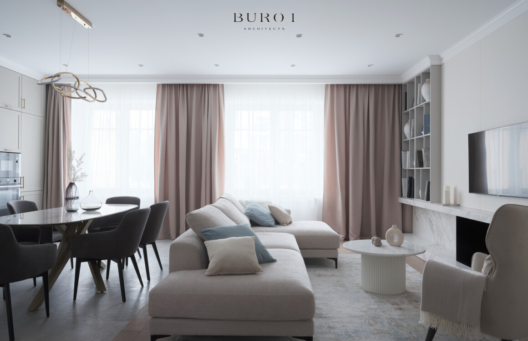
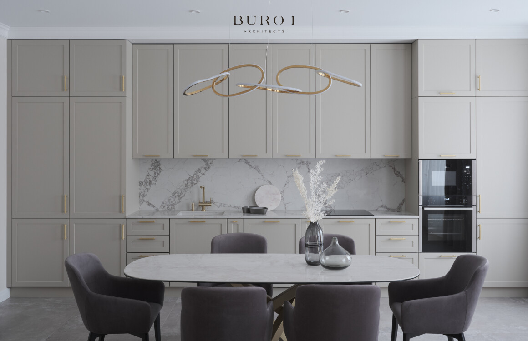
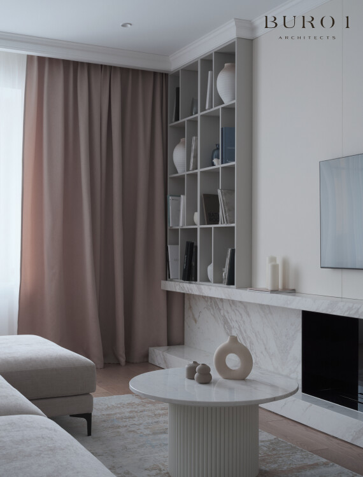
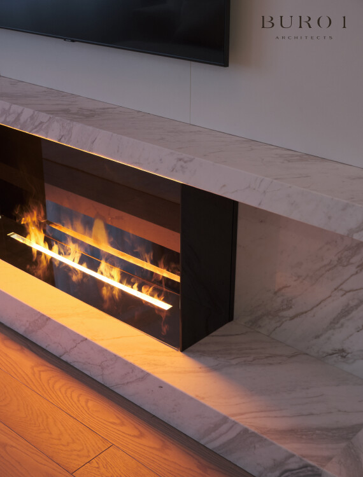
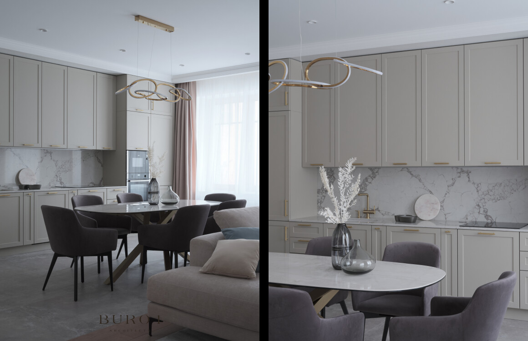
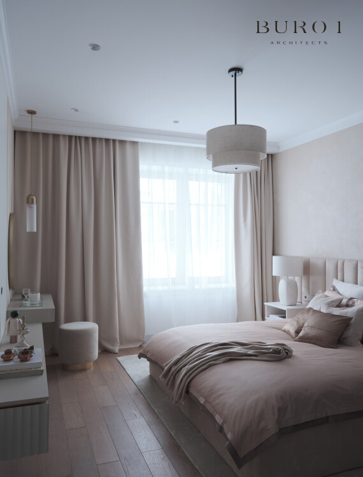
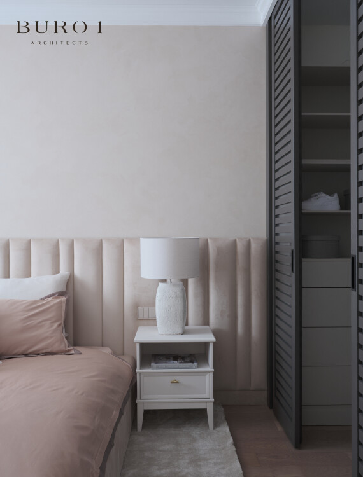
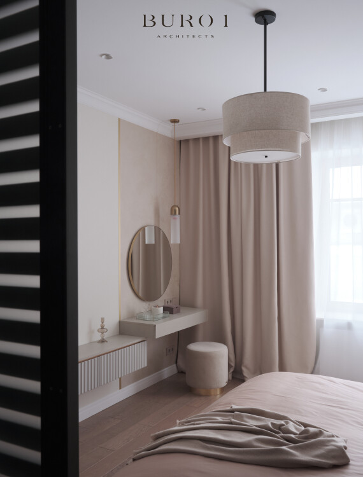
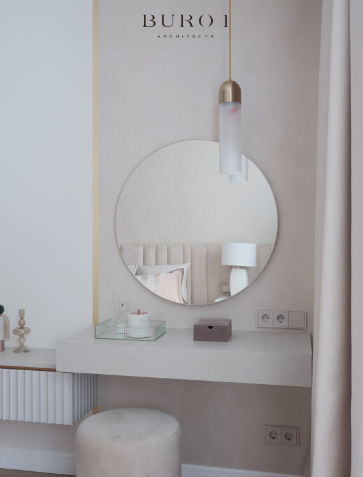
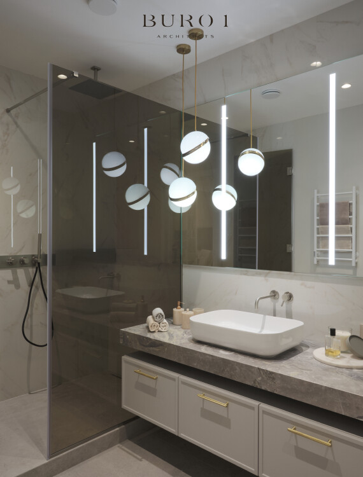
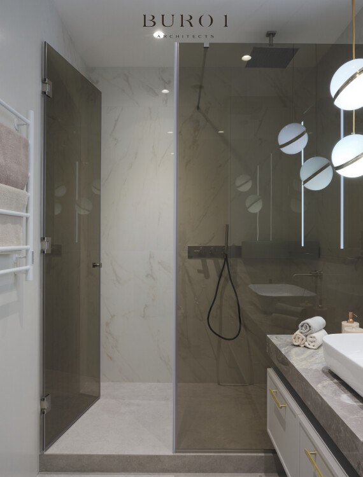
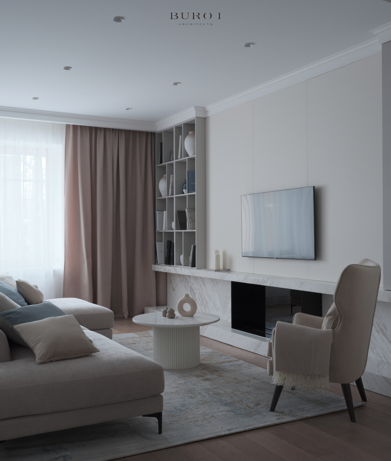
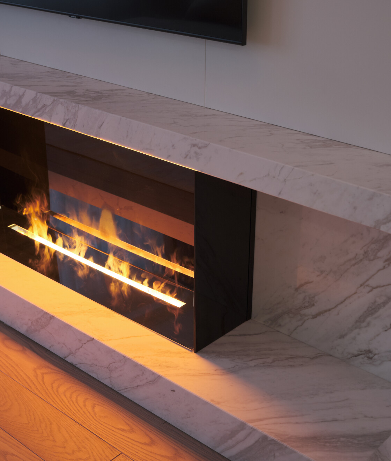
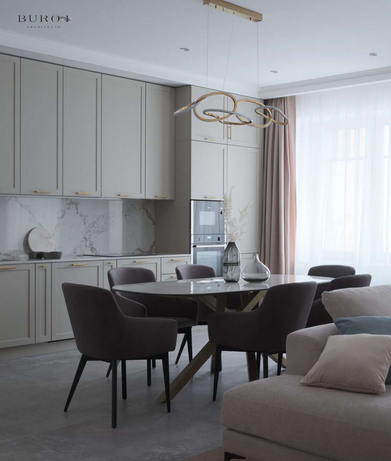
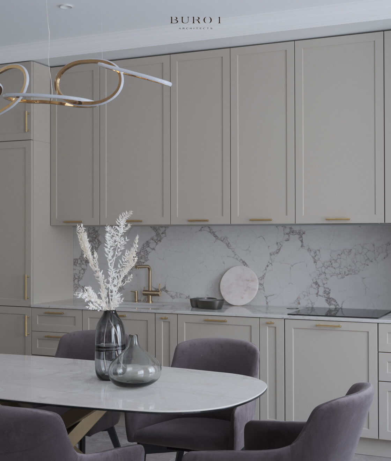
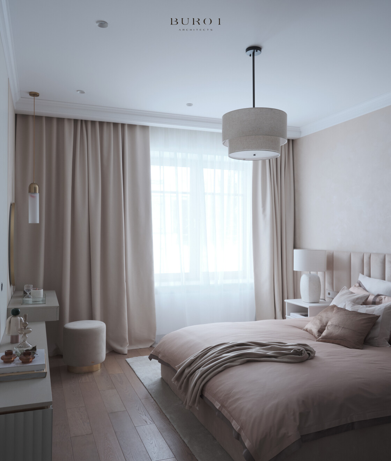
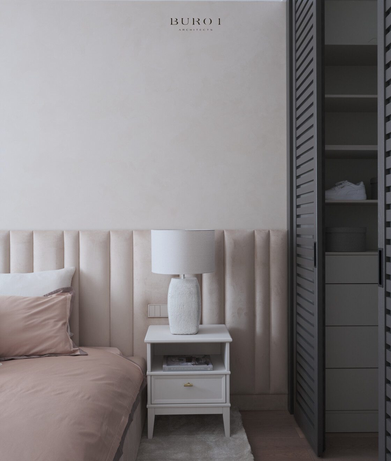
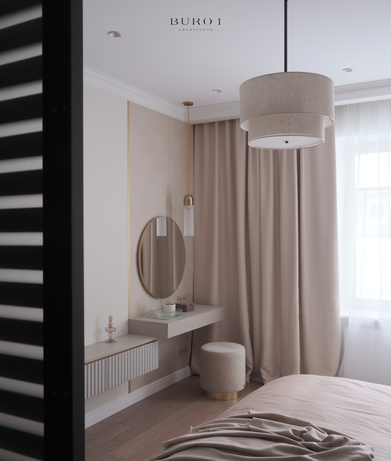
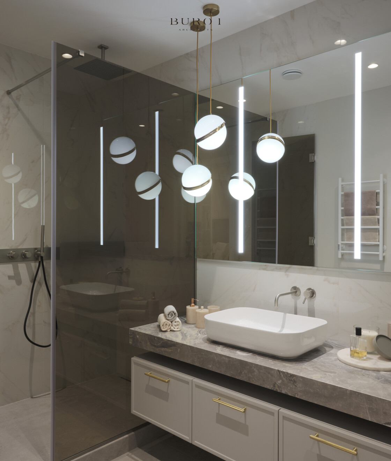
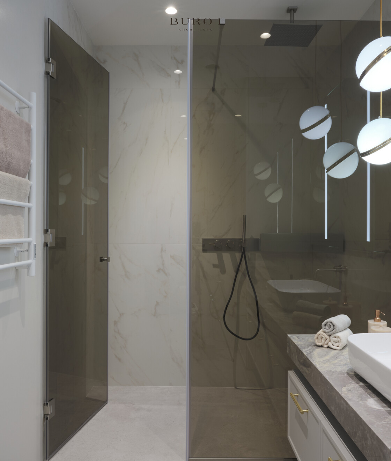



REQUEST
a callREQUEST
a call







For more details check our instagram page @buro_one


